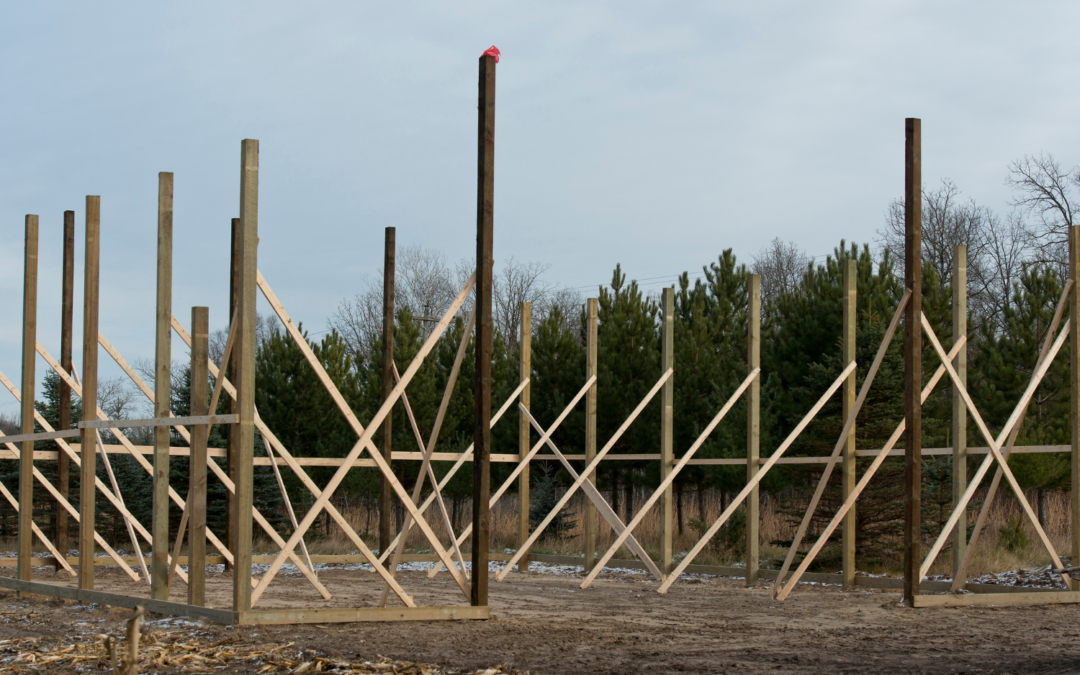The building process for a shouse may vary as each project will differ due to your requirements and needs. However, an essential process will give you an idea of what to expect if you are about to embark on a building shouse project or are considering one for the future. Here is what you can expect.
Contents
- The budget
- Be aware of restrictions and zoning laws
- Decide on contractors
- What metal building will you choose?
- Designing the shouse
- Apply for finance
- Meet with the local government building division
- Get the site ready for build
- Excavate the site
- Assemble the building
- Insulation and other utilities
- Exterior finishes
The budget
The first step is to consider your budget for the build of your shouse. This is what you have as a capital investment and what you could afford from a lender.
Be aware of restrictions and zoning laws
You will need to familiarize yourself with zoning laws and restrictions on the site you hope to build. If you are unsure at this stage, contacting your local building office will help you to finalize and answer any questions that you may have.
Decide on contractors
Finding a contractor is important if you plan on not constructing the building yourself. A great tip is to seek out contractors that have worked on similar projects before.
What metal building will you choose?
Think about layout and features and what zoning requirements you need for your shouse. This will help you determine the best-prefabricated metal building for your shouse project.
Designing the shouse
Now the fun part! The beauty of a shouse is that you can design your workspace and loving requirements in one place. An architect can help draw up the plans to help bring the design you have in mind to life on paper.
Apply for finance
The next thing to do is apply for finance. This might be trickier than you once thought, as you will need to consider finding a lender that will look at your application. Having plans and speaking to the lenders can help you get your application moved forward within the process.
Meet with the local government building division
Meeting with the local government building division is a significant part of the process, and it will need to go well. Make sure you have all of your designs and plans with you. It will also be an excellent opportunity to ask any questions you have regarding the construction or zoning.
Get the site ready for build
It might be time to prepare the site ready to build. A great tip would be to clear any debris and get the land in good condition. You might also need to think about road access to the site or installing a septic tank and well, if required, at this stage. You should also ensure that the soil is in good condition. A professional survey will be able to help with that.
Excavate the site
Now is the time to excavate the site by doing work and put in the foundations. Some pole barns actually install the concrete foundation after the building is erected.
Assemble the building
Depending on what kit and metal building you have purchased, now would be the time to assemble the shouse.
Insulation and other utilities
Once the shouse is erected, you can look at adding insulation and considering other utilities, including electricity and plumbing. Some, if not most contractors, may want you to consider these options before construction so they can incorporate electricity and plumbing into the shouse building. Even if you don’t want those options now, you may want them later, and it would be less expensive to add now instead of later.
Exterior finishes
Next, choose the exterior finishes, including doors, windows, and trims. Here are some questions you may want to consider for the exterior of your shouse:
- What colors do you want?
- Do you want a wainscot border around the bottom?
- Do you want an overhang?
- Do you want the roof to match the wainscot?
- Do you want the doors and windows to match the roof?
- Do you want concrete approaches to all doors?
- How big do you want your garage doors?
Once you have gotten through these stages, you are ready to enjoy the shouse and focus on the interior.

